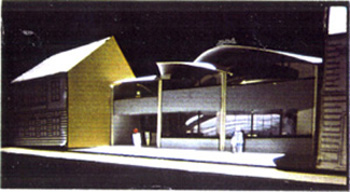Museum of Modern Art, Denmark
Semester Project, Royal Academy of Copenhagen

The project is a 1000 sq. m. modern art museum situated in a typical Danish town. The site is rectangular, 20 x 75 m. and sloping 3 m. from the main street to the back of the site. The city restricts the roof height to 10 m. from the main street to 10 m. back.
The building must be self-supporting and no taller than 3 meters on the sides. The roofline must slope more than 45 degrees and be 7 meters maximum. No windows may be placed along the sides.
Figure 1. View of entrance and plaza from main street.
The program requirements: auditorium of 100 sq. m., 10 small exhibition spaces. 200 sq. m. total, cafe, bookshop, an information and ticket desk, coat check, office space, storage. workshop space and toilets.
Optional: a plaza, an atrium, garden and basement where some functions may be placed.
Primary consideration is for the interior: spacial quality, sequence and lighting.

Figure 2. Sketch of main street facade.
momadk.pdf (4 MB)
Download

